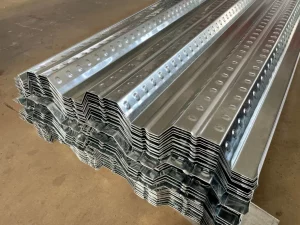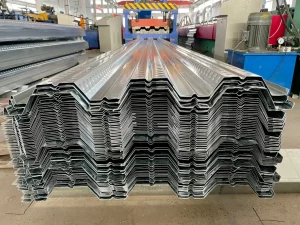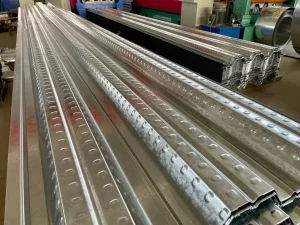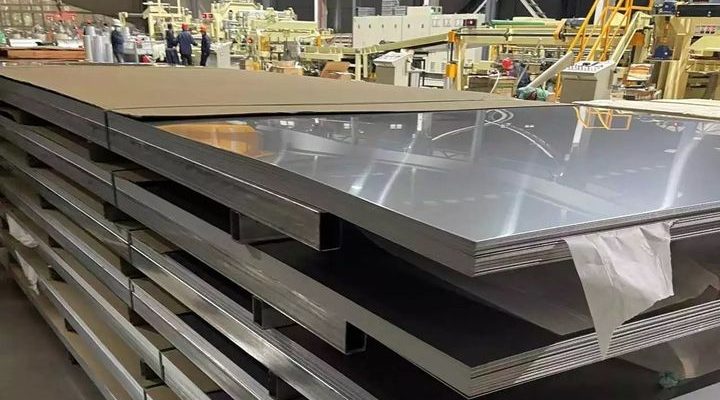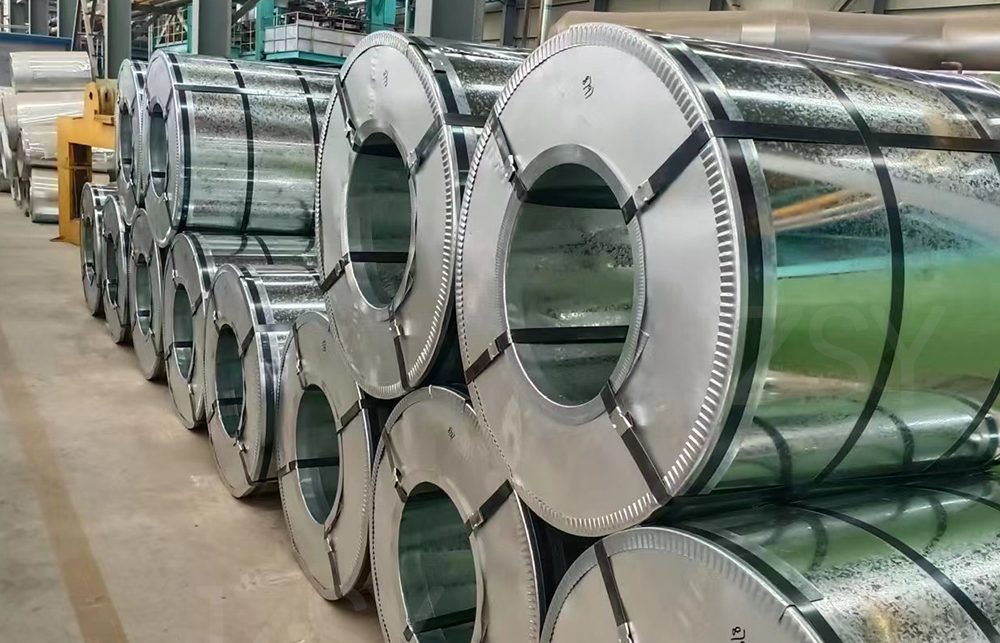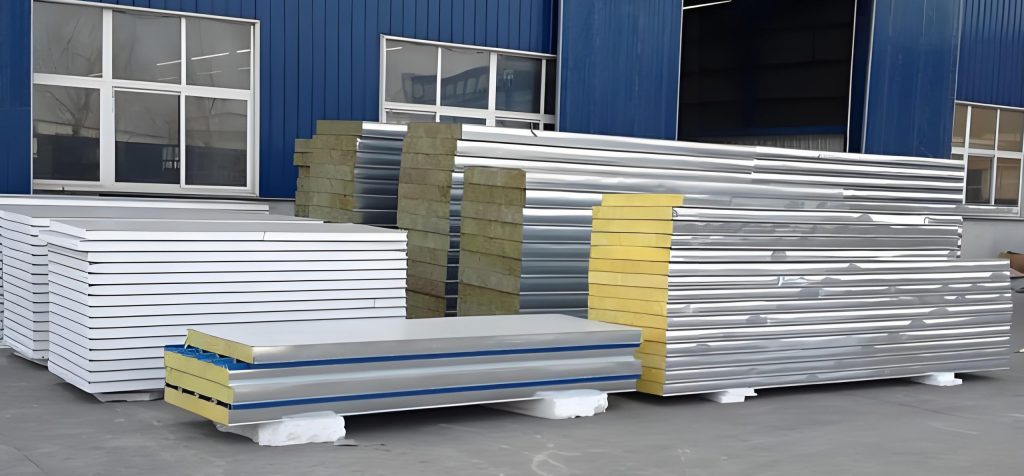A floor slab is a structural component, usually made of steel or wood, that serves as the connection between a building’s floor framing system and its foundation. It is essentially a large, flat piece of material that spreads the weight of the structure and the loads it carries onto the foundation below. The slab is usually installed horizontally, directly on top of the foundation wall or concrete slab. Floor bearing plates are essential for transferring loads from the floor to the foundation, providing stability and support to the entire structure. They are usually designed according to engineering specifications to ensure that they can withstand expected loads and forces.
Characteristics of floor decking
Load-bearing capacity: Floor decking must be designed and selected to be able to withstand the loads of the upper floors and effectively transfer them to the foundation. This requires accurate calculation and evaluation of the size and material strength of the floor deck to ensure that its load-bearing capacity meets the design requirements.
Stability: The stability of the floor deck is crucial to the safety of the entire building structure. They need to be able to resist a variety of forces, including vertical loads, horizontal loads, and seismic forces. Therefore, when designing and installing floor decking, it is necessary to consider the overall stability of the structure and take corresponding measures to ensure its stability.
Disadvantages: Floor decking is usually located at the bottom of the building structure and is subject to long-term heavy pressure and the impact of various environmental conditions, such as humidity, temperature changes, etc. Therefore, they need to have a good structure and be able to maintain structural stability and safety for a long time.
Exception: Floor decking often needs to be custom fabricated to specific building design and structural requirements to ensure that it is fully adapted to the specific building environment and requirements. This may involve aspects such as different sizes, shapes and material choices, as well as fit with other architectural elements.
Floor decking is widely used in construction projects, mainly in the following aspects:
Building structural support: Floor decking is an important connection between the floor structure and the foundation. It plays a key role in carrying floor loads and transporting them to the foundation. They are widely used in various types of construction such as high-rise buildings, residential buildings, commercial buildings, etc.
Floor Support: Floor decking can be used not only to support the floor structure, but also as a supporting and connecting element of the floor system. They are often combined with other structural components such as beams and columns to form a complete flooring system.
Load-bearing wall connections: In some cases, floor decking can also be used to connect and support load-bearing walls to ensure wall stability against structural defects.
In general, as a key part of the building structure, the design and application of floor decking need to comprehensively consider the load-bearing capacity, stability, use and expectations of the structure to ensure the safety and stability of the building structure.
